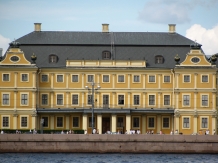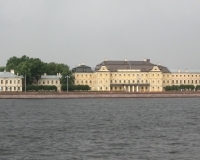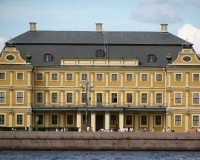Menshikov Palace
A four-storey stone palace in Italian style with numerous divided-light (Dutch) windows has a high hipped roof. The central facade is supplemented with two side avant-corps topped with shaped pediments featuring gilded princely crowns and flowerpots. A balcony on the third floor rests on a four-column portal. The front porch with two flights of stairs behind the portal leads to the main entrance. Originally, the walls of the palace were plastered and painted in pearl gray and its roof was painted in a checkerboard pattern in white and red rhombuses.
One of the first stone buildings in the city, the Palace was owned by Generalissimo, Admiral, the first Governor-General of St. Petersburg and President of the Collegium of War his Highness Prince Alexander Menshikov, who was the closest associate and friend of Peter I. The construction of the palace began on the Vasilievsky Island in August 1710, and a housewarming celebration took place as early as October 1, 1711. First, the construction was assigned to Italian architect Francesco Fontana. By 1711, he had built a rectangular three-storey building “with four apartments”, which still forms the central part of the Palace. Three avant-corps (a central and two side ones) were added to the northern façade in 1712. In 1713, Menshikov engaged an architect from Prussia, Johann Gottfried Schädel, who continued the side avant-corps to the north with four-storey buildings. At the same time, a garbage chute was installed in the palace under his guidance.
In 1715 – 1716, the Palace complex was provided with three two-storey buildings that closed the perimeter of the entire facility. Subsequently, an elegant three-storey building with a porch with two flights of stairs leading to the entrance was erected at the corner of a canal dug in 1716 (today’s Kadetskaya Line).
The interiors of the Palace were extremely rich and designed in the European style. The walls of the offices were cladded with Dutch ceramic tiles, and the furniture was brought from Italy and France.
There was a garden and a large kitchen garden behind the Palace. The garden was arranged by the Prince’s personal gardener, whose design was used to build a net of paths, bosquets, mazes and ponds.
The first description of the Palace dated 1716–1717 reads: “It was built of brick in Italian style, has three high storeys and is covered with iron sheets painted in pink. There are wings in the front and in the rear and a basement with vaults which has everything necessary for a good house. The building has a lot of rooms and all of them are richly furnished, featuring, first of all, silver dishes and other valuable items which the gentleman has in abundance. On the middle floor, there is a large hall which is usually used to hold grand celebrations…”
The Palace was not only used as a dwelling by Alexander Menshikov’s family, but also as a royal residence for holding assemblies, where men had to attend without a beard and wearing European clothing, as well as for celebrating victories during the Northern War. In October 1710, the wedding of the future Empress Anna Ivanovna, the niece of Peter I, and Frederick William Duke of Courland took place in the newly completed building. In 1721, it hosted a grand masked ball to celebrate the Nystad Peace Treaty. The Palace was used to receive foreign diplomats.
After the death of Catherine I and enthronement of Peter II, the Menshikov Palace served as a royal residence for a short period of time, being occupied by the young sovereign, his sister Tsarevna Natalia Alekseevna and Tsesarevna Elizabeth Petrovna, the future Empress.
On September 8, 1727, Alexander Menshikov was arrested and sentenced to exile by decision of the Supreme Privy Council as a result of the struggle for influence by young Emperor Peter II. Two days later, the Menshikovs left their palace on the Vasilievsky Island to never come back. Menshikov’s wife Daria Mikhailovna died near Kazan on their way to the place of exile and was buried there. Menshikov and his children reached the remote village of Beryozov, where he lived for one year and a half only and died in 1729. His grave has been lost. His daughter Maria died in the same year. Surviving Alexander and Alexandra Menshikovs were recalled from exile by Anna Ivanovna who came to the throne in 1730.
After the departure of the Menshikovs, the building was first used to house different institutions and then housed the Gentry Cadet Corps established in 1731. Subsequently, the building was rebuilt and restored. The surviving historic rooms of Menshikov underwent restoration in 1888–1897.
The Palace was given to the Petrograd State University in 1918 and to the Main Department of Research, Science, Art and Museum Institutions in 1922. In 1932, it housed the Institute of Law which was later transformed into the Law Faculty of the University and as such existed there until the late 1960s, whereupon the Palace was given to the State Hermitage Museum.
A bronze monumental bust of the Prince was installed to the left of the path leading to the entrance to the Menshikov Palace in 2002. The bust sits on a high granite cylindrical pedestal (by architect Olga Brunina). The total height of the monument is 2.9 meters. It was inaugurated to commemorate the 329th death anniversary of the first owner of the Palace. First created by Mikhail Anikushin, who began to work on it shortly before his death, and completed by his widow Maria Litovchenko, the bust shows Alexander Menshikov wearing a full dress uniform with a decoration ribbon, crosses and stars, and a lush wig




